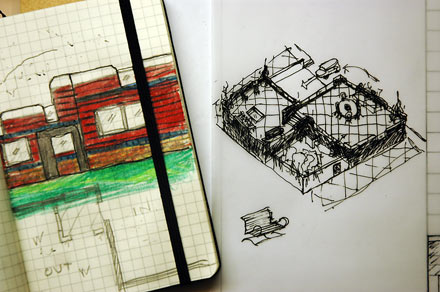Pen to paper
I hate technical drawing.
Sitting down at a drawing board with a T-square and scale ruler to draw precise plans, elevations and the like can be a real chore when you're used to living the cosy Moleskine and biro lifestyle. I'd much rather churn out wobbly sketches of spidery landscaping and funkily shaded walls than spend hours accurately measuring out windows and scratching away ink smudges before scrapping my work and starting again because I was out by half a metre.
Alas, this is a necessary evil of the course, even with the modern luxury of eager CAD monkeys slaving away in the dungeons of architectural practice. So here's what I've got to do:

Such is the life of a student these days...
Sitting down at a drawing board with a T-square and scale ruler to draw precise plans, elevations and the like can be a real chore when you're used to living the cosy Moleskine and biro lifestyle. I'd much rather churn out wobbly sketches of spidery landscaping and funkily shaded walls than spend hours accurately measuring out windows and scratching away ink smudges before scrapping my work and starting again because I was out by half a metre.
Alas, this is a necessary evil of the course, even with the modern luxury of eager CAD monkeys slaving away in the dungeons of architectural practice. So here's what I've got to do:
- Plan
- Four elevations
- Section
- Isometric
- Sectional perspective showing construction details
- Model at 1:50 scale

Such is the life of a student these days...
Labels: architecture
2 Comments:
Sectional perspective! I love those drawings. They're hard work to do properly, but so satisfying. I ended up fudging most of them, though.
Man I've neglected this place. Got lots of stuff to update on here but I've become rather disillusioned by architecture of late... We'll see
Post a Comment
Links to this post:
Create a Link
<< Home