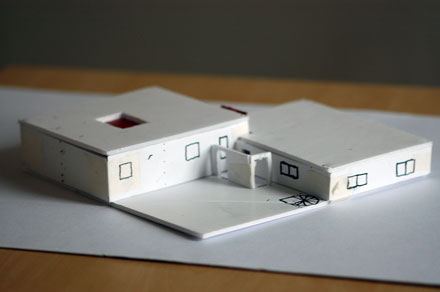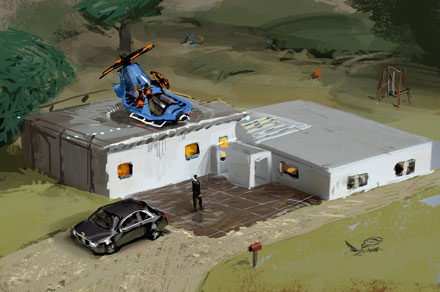Foamboard fabrication and Photoshop
Well I'm back from an extended hiatus, suitably replenished and motivated to get on with larnin' me some buildin' designin' skillz.
We've started our first individual project now. The brief: to design a family house for an 'Ideal Home Exhibition.' Salient conditions:
Here's my concept model:

And here's an unsolicited paintover Fred worked up in a couple of hours and sent back to me:

This really helped make my day. Such an awesome contribution and visualisation tool. Thanks Fred, you never cease to amaze.
Anyway, these status updates helped keep me on track last semester, so I'll try to keep things moving along here.
Oh and a warm welcome to all iamcal.com visitors!
We've started our first individual project now. The brief: to design a family house for an 'Ideal Home Exhibition.' Salient conditions:
- 20 x 20 plot
- Maximum interior space: 200m²
- Masonry construction (bricks/stone/concrete blocks)
Here's my concept model:

And here's an unsolicited paintover Fred worked up in a couple of hours and sent back to me:

This really helped make my day. Such an awesome contribution and visualisation tool. Thanks Fred, you never cease to amaze.
Anyway, these status updates helped keep me on track last semester, so I'll try to keep things moving along here.
Oh and a warm welcome to all iamcal.com visitors!
Labels: architecture
1 Comments:
http://img27.xuqa.com/IMG//B_GALLERY/PHOTO1000047618.JPG
click this james for some amazing photoshopping courtesy of mr bulgaria 2006!
Post a Comment
Links to this post:
Create a Link
<< Home